|
Brevort Township
|
|
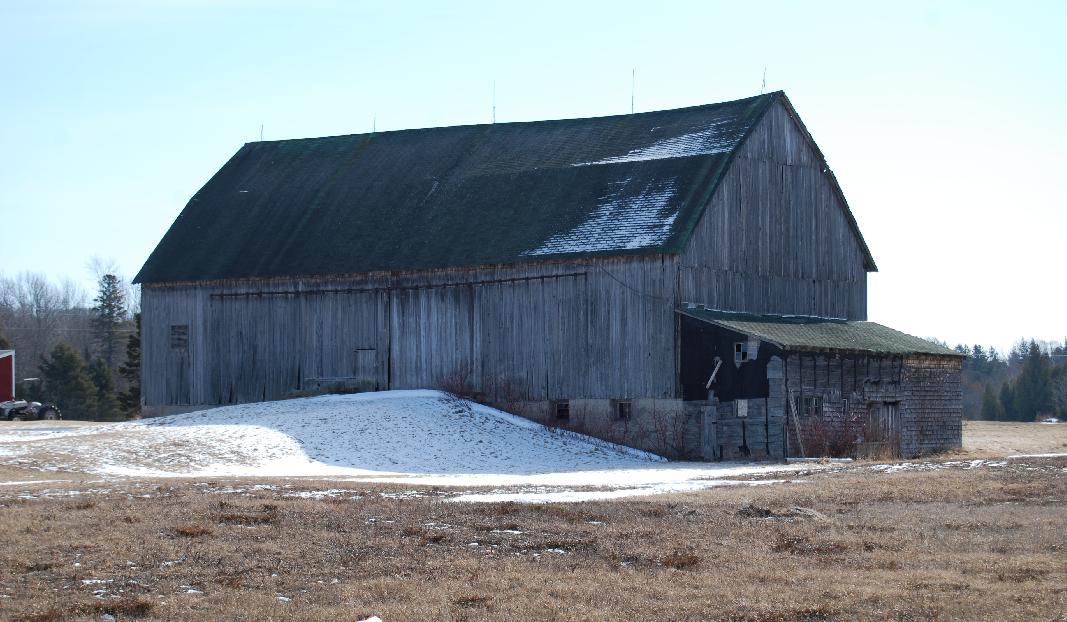
|
|
Br2. (west of H57; NW¼ sec.2, T.41N.-R.5W.)
This barn was built in 1923. The owner was William Luepnitz. The beams are hand-hewn logs from a "woods" that was then on the property. The siding consists of vertically mounted, rough-sawn boards. The "foundation" is concrete. The barn is a fairly typical example of the cattle barns in the area: It included a large haymow, housed a team
of work horses as well as the cattle, and was the place where such certain pieces of farm equipment were kept when not in use. Also like a large percentage of the barns of the area, it has not been so-used for several years; this one has not had cattle in it since the mid-1960s. The partly shingled structure to the right side of the main barn was a "milk house" that was added, it is thought, during the 1930s. The roof on the other side of this barn includes several areas that
are no longer covered with any roofing material.
|
|
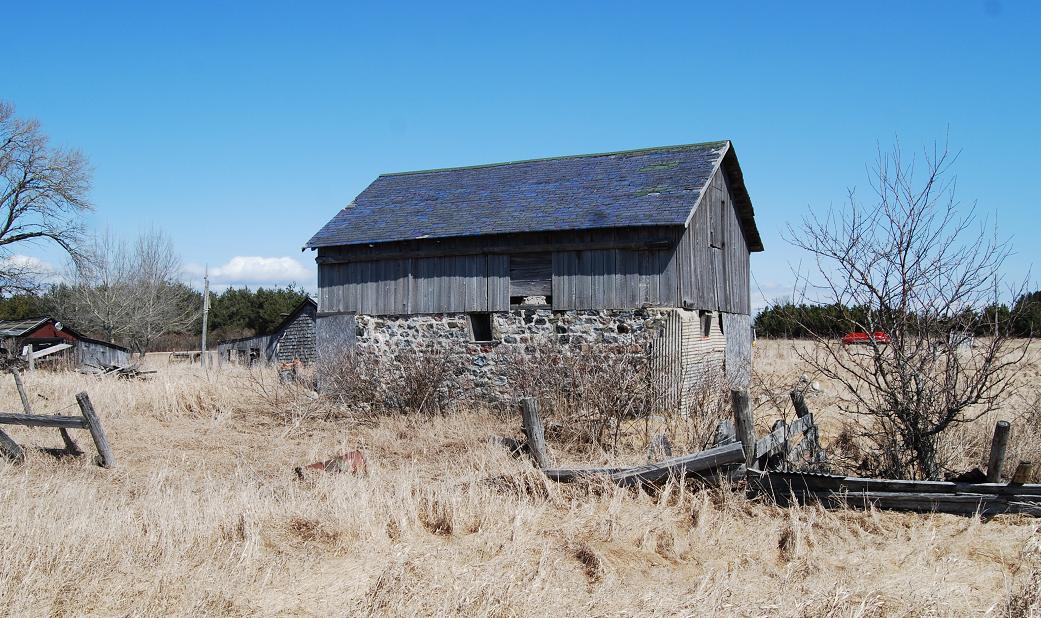 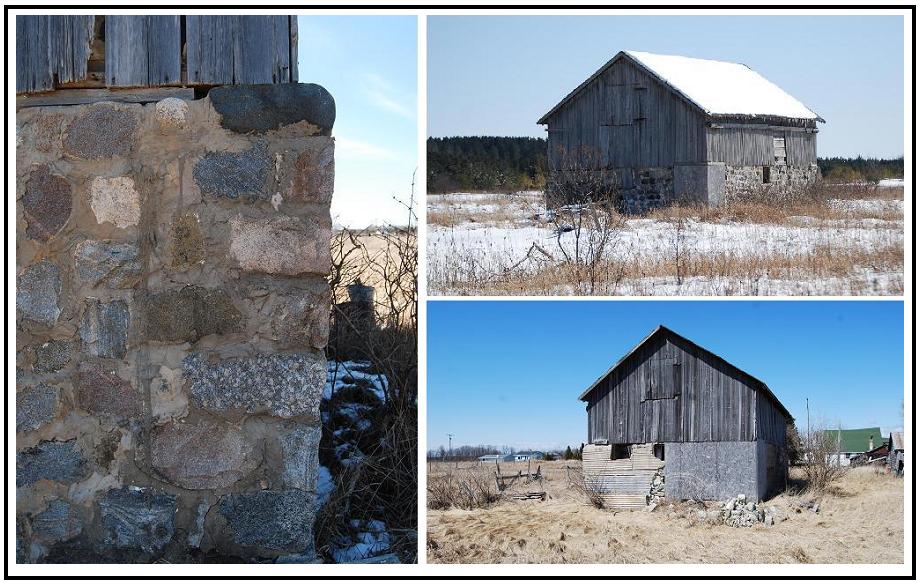
|
|
Br3. (south of H57?; NW¼ sec.5, T.41N.-R.4W.)
This gable-roofed barn is the only one within this township that has stone-masonry as the walls of its lower level as well as its foundation. This seems a bit odd because glacial erratics, many of the size used for such foundations, are abundant here and there within this part of the county (see Dietrich, 2010). Most of the stones of this foundation have been dressed -- i.e.,
they exhibit split faces. George Appleford is thought to have been the original owner of this barn, which is said to date back well into the 1800s. Subsequent owners have included Louis Wartella and Fred Jackson. It is said that the stone masonry foundation stood up well until about the 1950s. More recently, parts of that masonry have had to be replaced in order to keep the structure upright. Diverse aspects of the currently existing outer walls of the lower level can be seen in the photographs
of the composite: Left, the northeastern corner, which appears to be the general condition that each of the corners originally had; Right, Upper, notice that the northwestern (nearest) corner of the barn is now covered with composition board; Lower, most of this south-facing wall is now faced by poured concrete, on the left, and composition board, on the right. The concrete-faced area is exactly that -- i.e., the stone masonry wall, which was losing some stones, was patched and then
the concrete facing was put on to provide additional support.
|
|
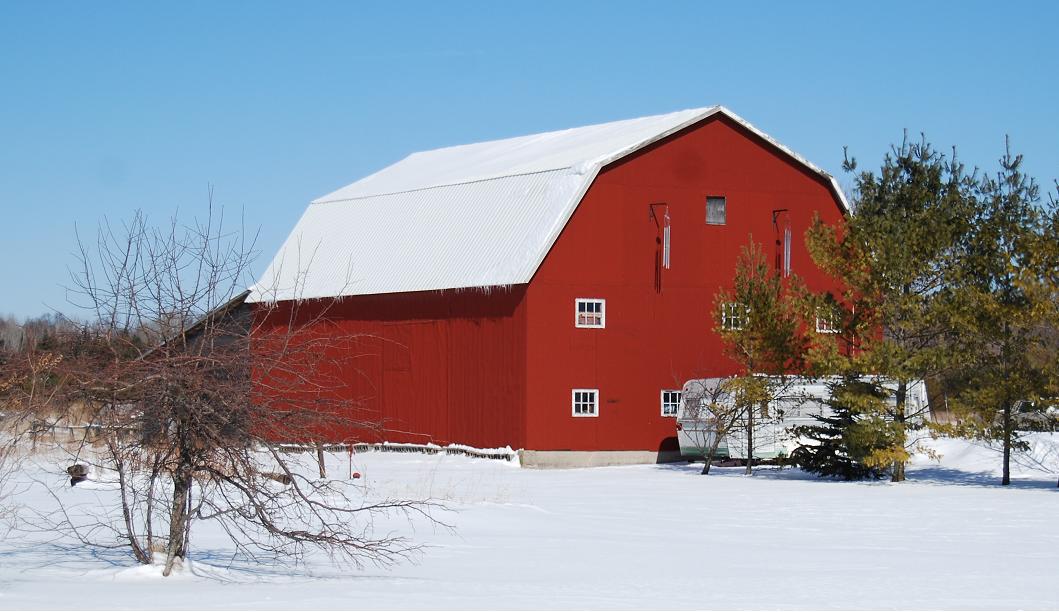 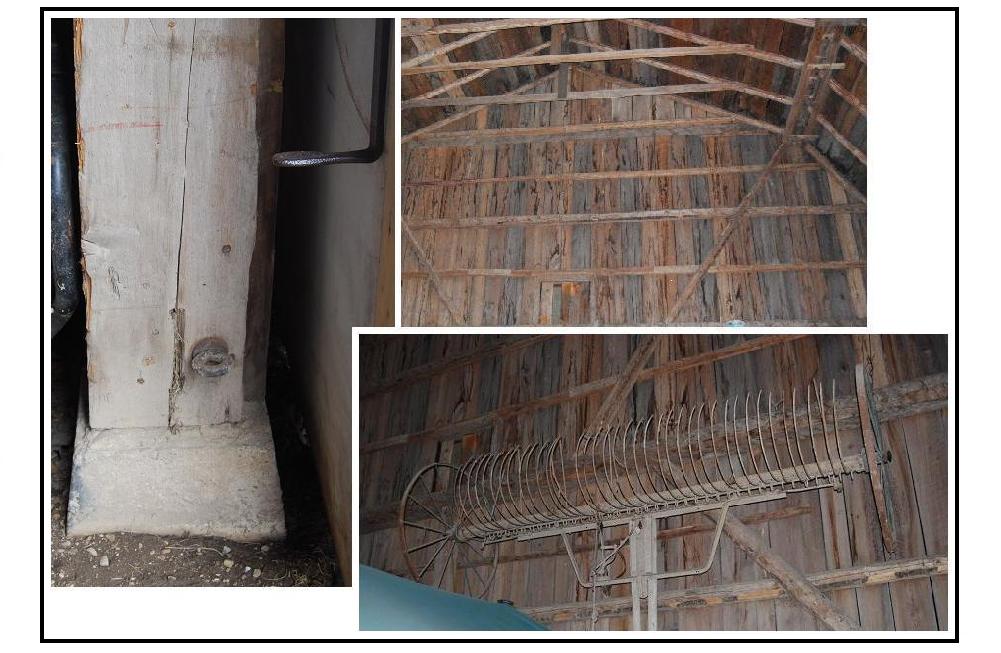
|
|
Br5. (north of Dukes Rd.; NE¼ sec.31, T.42N.-R.4W.)
This gambrel roofed barn, now used for chiefly for storage, was built in the late 1800s by a German immigrant, Paul Luepnitz. It was originally a dairy barn with stalls for workhorses, haymow, storage space, ... Several characteristics of the structure support the widely told story that Luepnitz "had a remarkable knowledge of engineering, ..." and was intent to have
this barn remain vertical and last for a long time. Note, for example, the top part of one of the foundation piers, which is shown on the left, and the configuration of the rafters, which are shown in the composite below the main photograph. The current condition of this barn, compared to that of other barns, or their remains, that were built during the same general period, indicates that his knowledge and planning have led to a fulfilment of his intent.
The outside of this barn is now covered with red rolled roofing "tarpaper" that is said to have been the siding for at least the last 50 years. The long wind chimes, hanging on the front of the barn, were made relatively recently and put there by Gary Bigelow, the current owner. The presence of the "antique" dump hay rake, which is hanging on the north
wall, seems well worth showing here. (I do, however, have a bit of a problem calling it antique, even with the enclosing quotation marks. This is so because this kind of rake, granted not as wide as this one, is what I used in hay fields in northern New York as late as the early 1940s.)
|
|
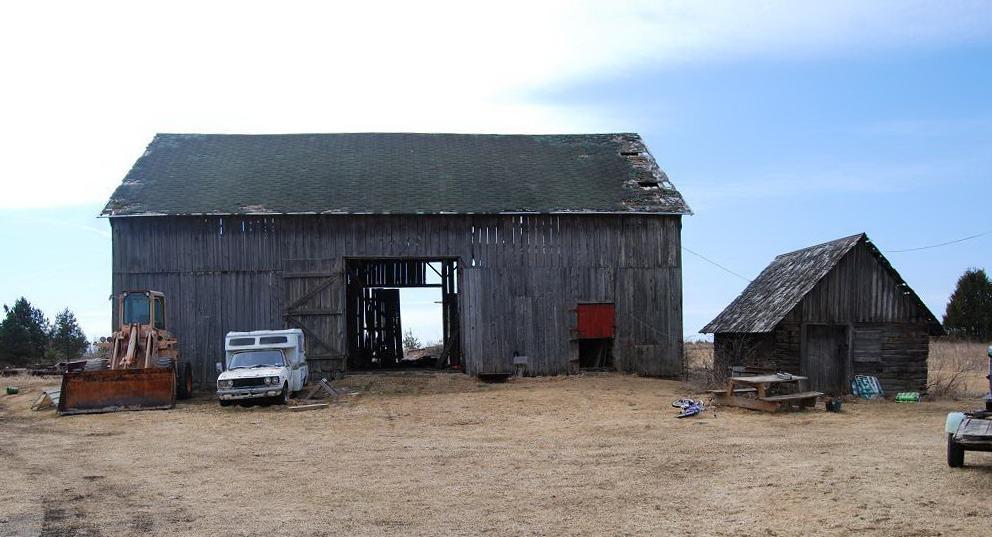
|
|
Br6. (south of Dukes Rd.; SE¼ sec.31, T.42N.-R.4W.)
This gable roof, 40 x 60 feet, former dairy barn is said to date to the late 1800s or early 1900s. Carl Becker, a German immigrant, who came to the area in the late 1800s, is thought to have been the original owner. This general date for the barn seems consistent with the fact that the outside walls of the associated dwelling, which are now covered with asphalt shingles,
consist of hand-hewn logs.
The lower composite photos are: Upper.- Left, the western end, which, along with the eastern end, is now covered with red roofing "tar paper," Middle, remaining upper door of former "Dutch door," Right, the nearby shed, which is on the right in the main photo. The general structure and shingled roof of this smaller farm building, which is probably
of about the same age as the barn, are noteworthy. Center, the entrance into the former dairy "parlor." Right, part of the stanchions etc. of that "parlor." Lower.- Two views to show the current overall condition of the walls and part of the south-facing roof of the barn: These views indicate the general magnitude of the tasks that lie ahead for the current owner who is planning to fix this structure.
|
|
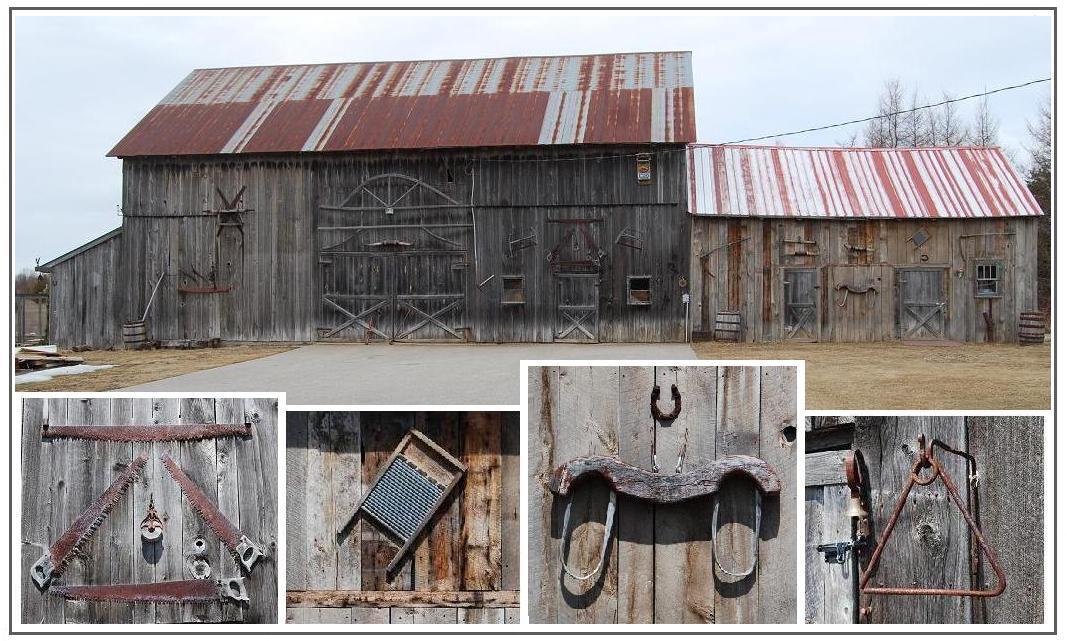
|
|
Br9. (west of Black Point Rd.;SE¼ sec.25, T.42N.-R.5W.)
This two-part barn, said to be more than 100 years old, was built by?/for Herman Kaminsky. Like many barns within the county, the sides of this one are adorned by a veritable museum of all sorts of things. Most, perhaps all, of the decorative items on the front, south-facing wall of this barn were added during the late 1990s and early 2000s by Wade Huskey. Close-ups
of a few of the items are shown in the composite below the overall view of the barn, as viewed from the southeast. The items mounted on this wall also serve as an example of the kinds of things that "decorate" the inside walls of several of the barns of the area.
Today, the smaller part, on the right, of this complex barn is a studio where, for example, gourd bird houses are decorated by the current owner.
|
|
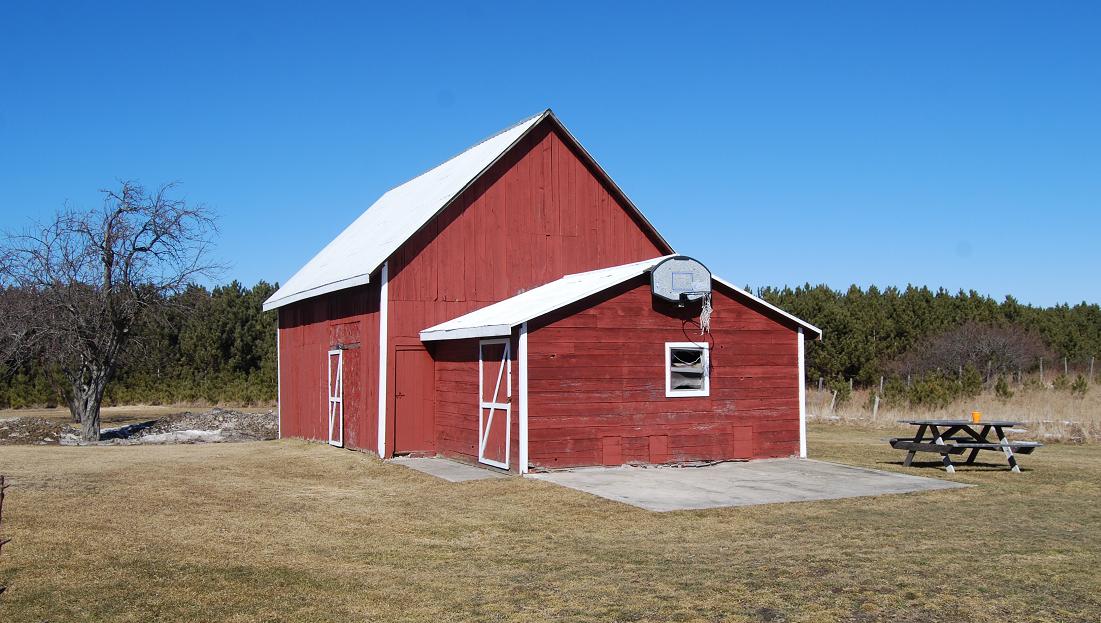
|
|
Br10. (east of Langdon Rd.; NE¼ sec.5, T.41N.-R.4W.)
This small, two-part barn is known only to date back to "before the 1930s." Maurice McCauley is thought to have been the original owner, but may have been only an early owner. The smaller part of this structure appears to have been added later -- notice that its siding consists of horizontal boards whereas the larger part is sided by vertical boards. The larger
part of this structure had a haymow in it, and both cattle and horses were kept in it during one or more times in the past. The floor is concrete, which may or may not be original. The closed openings along the base of the smaller part indicate that it may have once been a hen house. The metal roof was added in the late 1980s.
|
|
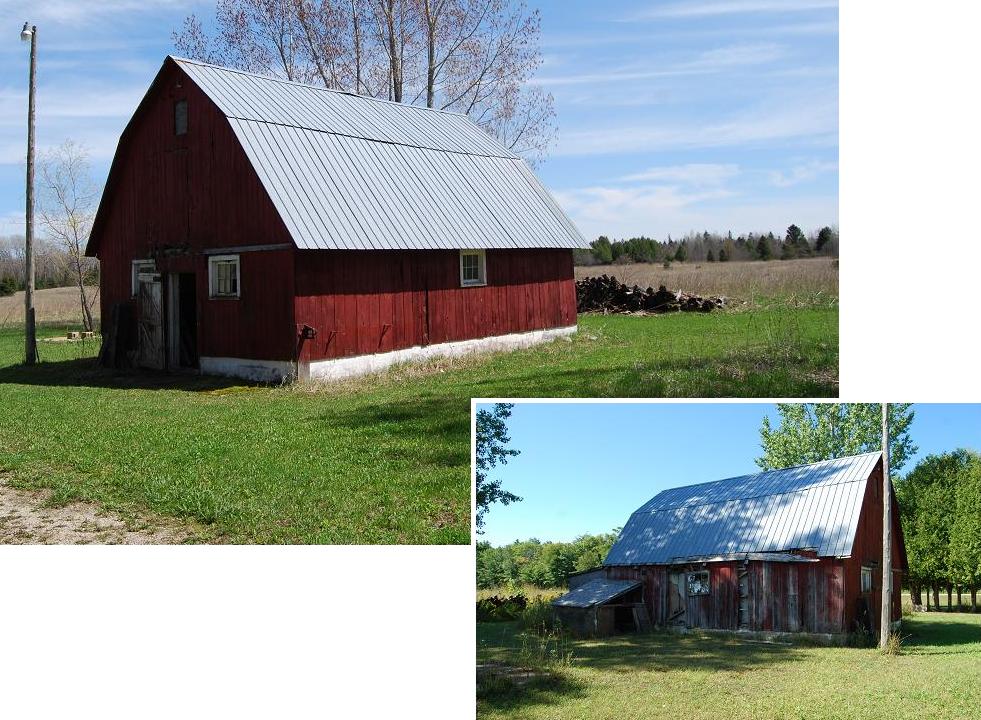
|
|
Br11. (east of Martin Rd.; NW¼ sec.33, T.42N.-R.4W.)
This relatively small barn was once owned by Jacob Weiss. A Wisconsin cheesemaker, he was "brought into" this area during the 1930s to help start a cheese-making enterprise in the Moran-Allenville area. It is not known whether he had the barn built or if it was on the property when he moved here. The metal roof was put on the barn in the 1990s to help preserve the structure.
Currently, this barn has a so-to-speak split personality: The side and front that are shown on the larger, left, photograph are in rather good shape. The other side, shown in the smaller photograph, lower right, is markedly deteriorated which, it seems, is at least in part a result of the fact that its metal roof does not extend down over all of this side. The
back, not shown, though apparently never painted, appears to be in fairly good shape. Interior features of this barn indicate that part of it was once a "milk parlor" for six to eight cows. (The main photograph was taken in the spring; the smaller one was taken in the late summer.
|
|
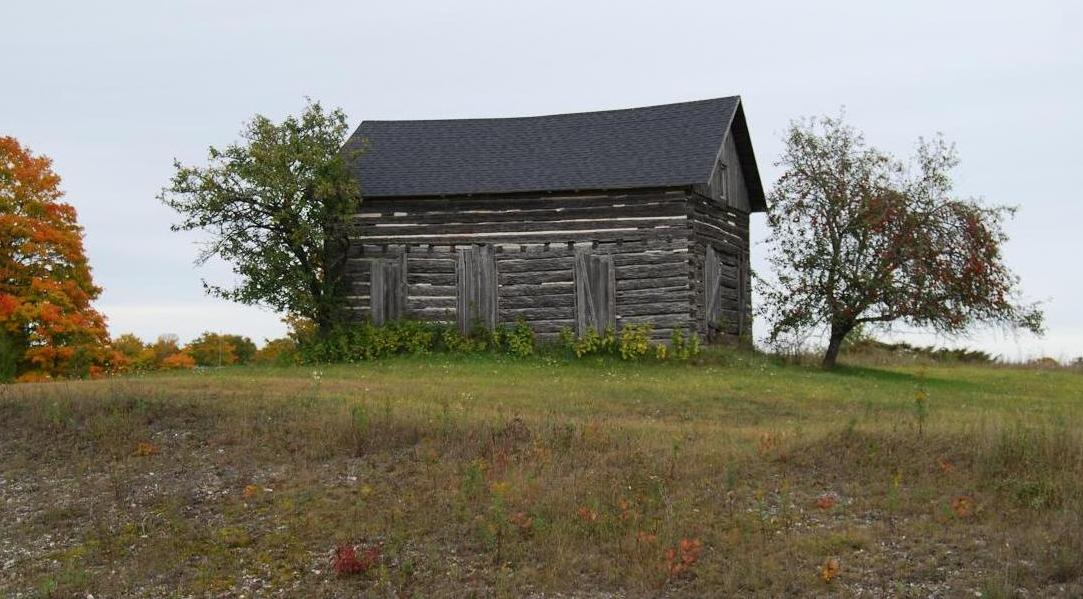 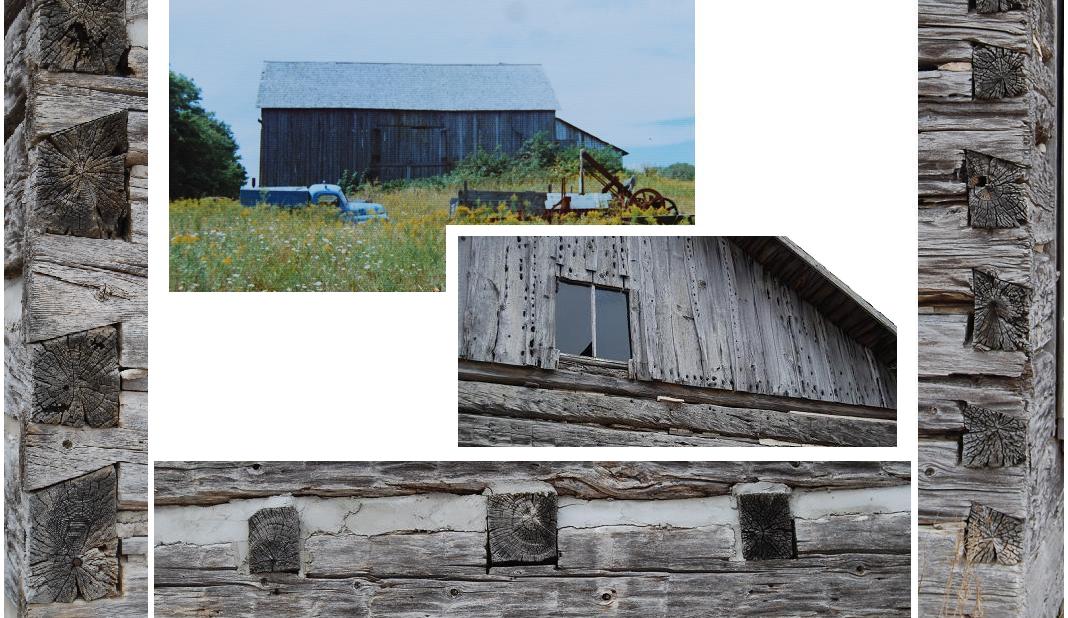
|
|
Br1. (east of H57; SW¼ sec.2, T.41N.-R.5W.) Extra No. 2:
This log house, the homestead of Abel Oakef and Jane Packard and their family, was built of timber from the nearby property in 1881. Its foundation consists of dolostone ("limestone") rubble, which is abundant in the soil of the area. [Photo taken in 2010]
The lower composite includes: Left.- an example of the dovetailed joints on the corners of this house. Right.- Top, photograph (courtesy of Wayne Steiner) of the barn, built in 1904, that was behind the house until it was destroyed beyond repair during a windstorm in the 1980s; Middle, part of the upper level of the east side of the house that shows the relatively narrow battens that cover the joints between the main boards of the gable area and parts of a couple of the logs that are directly below the gable. Bottom, notice especially the butt ends of the logs that support the upstairs floor and how they were placed and spaced in the logs of the lower level of the dwelling.
|
|
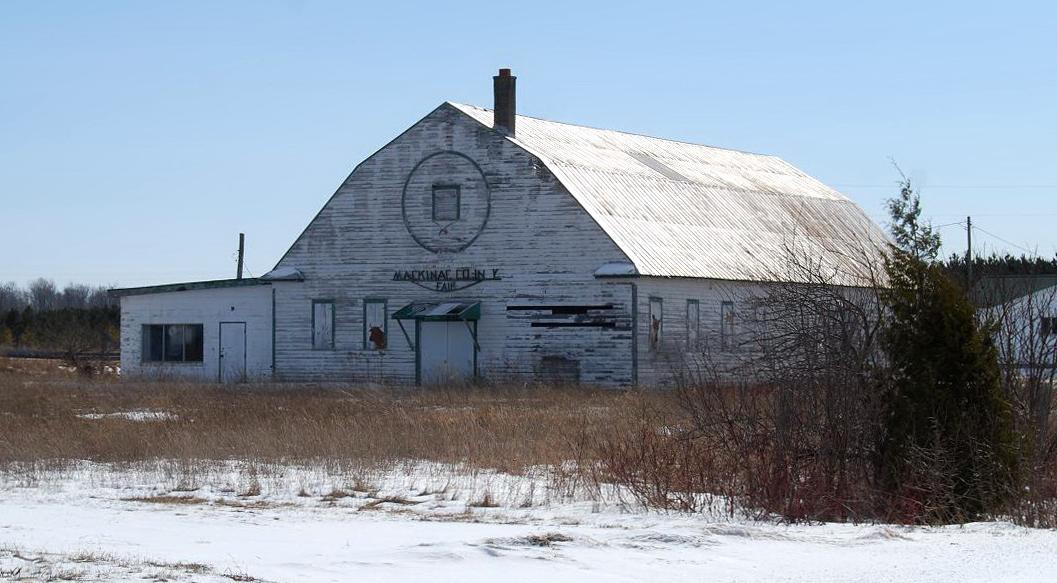
|
|
Br4. (north of H57; NW¼ sec.32, T.42N.-R.4W.) Extra No. 3:
This barn-like building was built in 1930. For several years, it served as the showplace for vegetables, canned and baked goods, crafts etc. that were displayed and judged at the annual County Fair -- see the sign above the doorway. The County Fair was organized by J.D. Erskine and first held at this location in 1917. After the fair was no longer held on an annual basis, this building continued to be used now and then into the 1980s. For a while it was used as a gymnasium by the Moran public school, and intermittently it housed activities sponsored by groups such as nearby 4H clubs. Today, the building is said be held together by metal ties and occupied only by birds and their droppings, which are "really thick." Two nearby barns in which the "show" animals and race horses were housed during the Fairs were torn down several years ago because they were deteriorating and deemed unsafe.
|
|
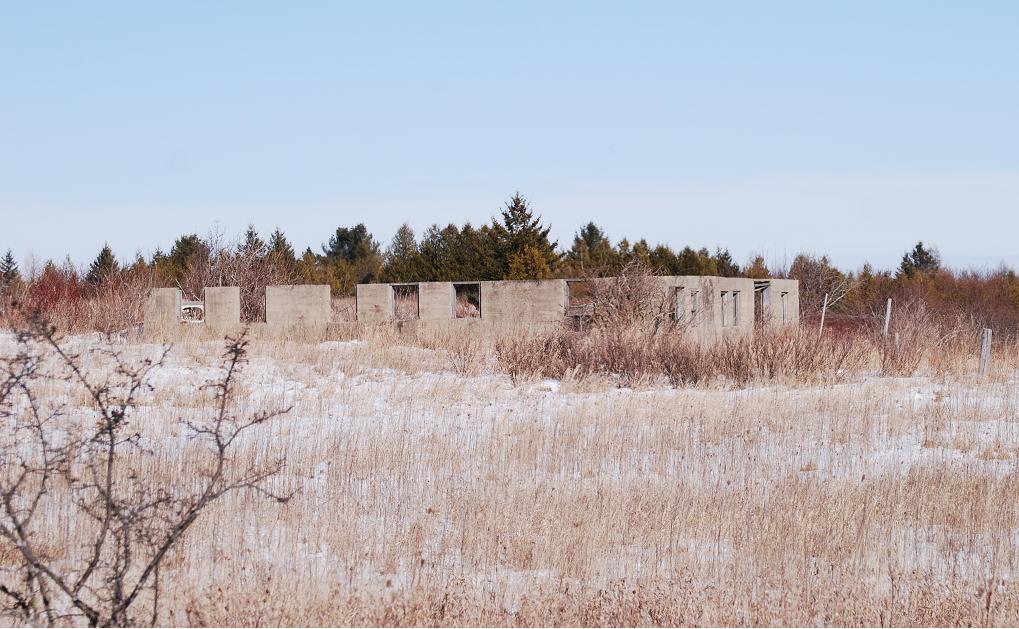
|
|
Br7. (north of Rte. 123; SE¼ sec.4, T.41N.-R.4W.) Extra No. 4:
The lack of rotting timber, boards, and rubble in and around this barn foundation on the old William Summerby farm is quite different from most foundations of old barns (cf. Ma3 & MaP-9.). At first sight, I wondered if the lumber had been recovered and used like it was from one of the old barns recorded in Isaballa Co. (see Dietrich, 2008, p.57). I also recalled that, for example, the weathered lumber siding of old barns was widely sought by interior decorators for such things as the walls of residential dens, especially during the 1970s and 80s. Consequently, I wondered where people might be enjoying the decor produced from the lumber from this former barn.
Later, I found out that most of the wood of this former barn had a quite different fate: -- During the early 1980s, two "twisters" are recorded to have picked up virtually all of the timber and lumber -- i.e., the chiefly wooden superstructure that was above this foundation -- and spread it around the surrounding field and some of it even farther away. And, it was estimated that only ten per cent or less of the wood was recovered for any use, perhaps for "making furniture?". [A coincidence: The "twister fate" of this former barn came to me on the day after the more than 200 tornadoes destroyed so many lives and structures in our southeastern states -- i.e., the tornadoes of April 27-28, 2011.]
|
|
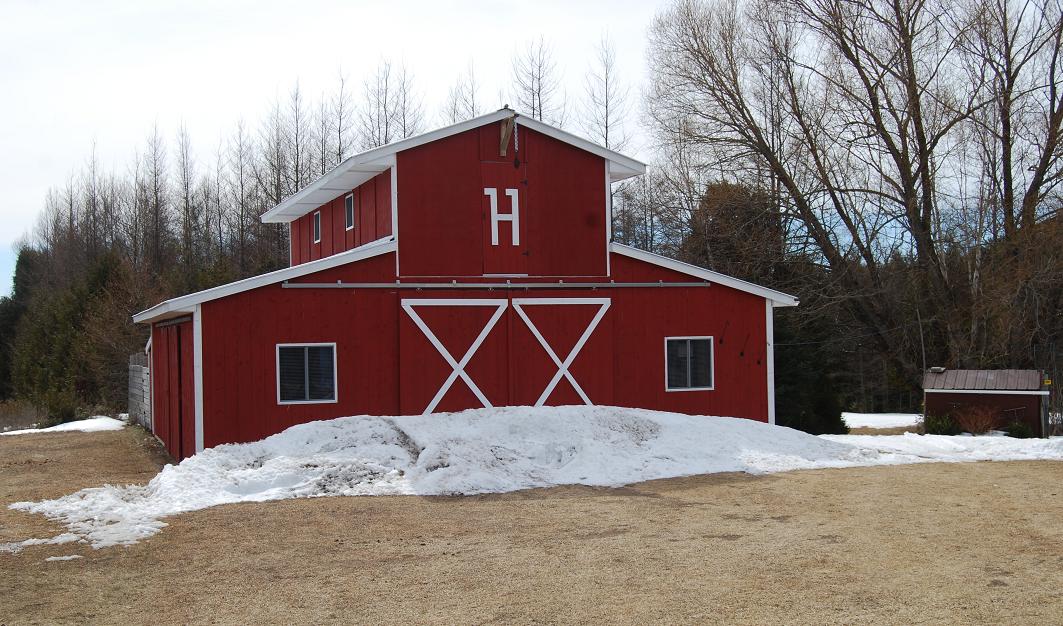
|
|
Br12. (west of Black Point Rd.; SW¼ sec.36, T.42N.-R.5W.) Extra No. 5:
This rather small (base is 32 x 40 feet), Monitor-shaped "barn" was built in 2008 by Gary Heckman. It has been used to house lambs and chickens and the hay, straw and feed for them. It is the only Monitor-shaped barn that I have seen within the county.
|
|